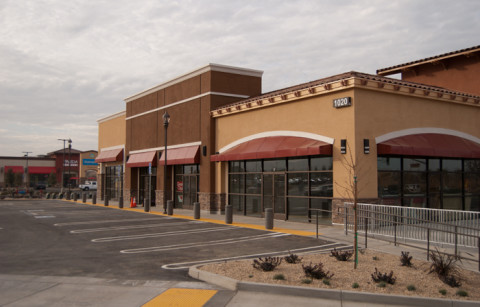This project involved the design and construction of two new 5,000 S.F. vanilla shell structures in the city of Patterson on a 41,000 S.F. site. Both structures would be used for retail, and were part of a larger (unrelated) shopping center project.
The intent was to provide clean, yet articulated façades that would serve to both attract new business and bolster the “Mission Style” homes located nearby. Autodesk Revit was used to produce both the entitlement and construction documents, allowing for a seamless transition from project visualization to completed “reality”.


















